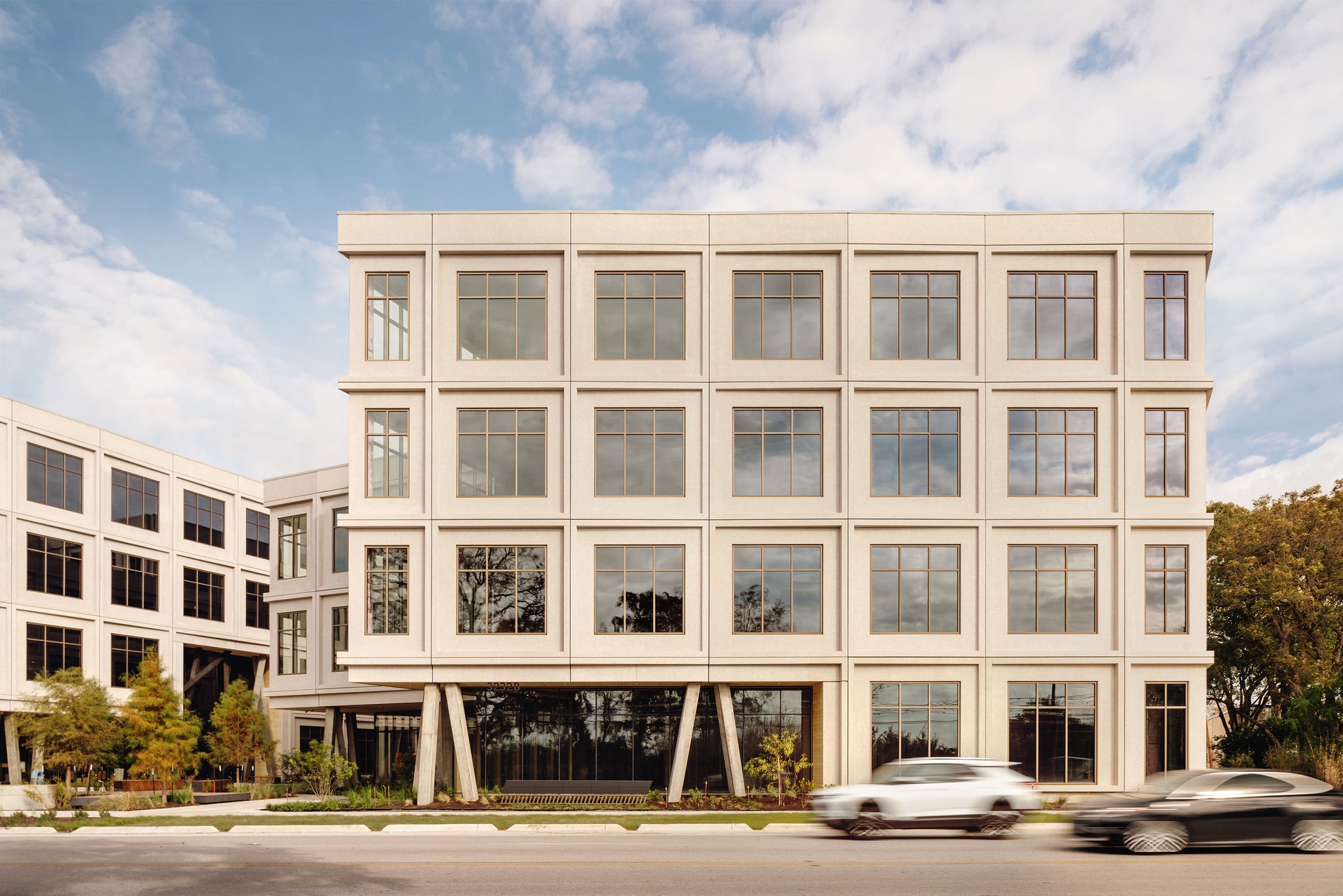1834
Eastbound
East Austin, TXWe created a hospitality driven creative office campus in East Austin. The 220,000 SF project is comprised of two four-story buildings that form a central pedestrian courtyard.
The upper portion of the project offers large open office space with a contemporary factory inspired facade while the lower portion is an organic colonnade clad in cedar planks connecting all tenant amenities.
ProjectEastbound
LocationEast Austin, TX
ClientThe Kor Group / LPC Austin
Year2021
StatusBuilt
Sectorworking
ArchitectWest of West
Interior DesignerWest of West
Executive ArchitectGensler
Landscape ArchitectTBG Partners
Civil EngineerCivilitude
Structural EngineerArchitectural Engineers Collaborative
Mechanical & Plumbing EngineerIntegral Group
Electrical EngineerIntegral Group
ContractorHarvey Cleary
Exterior Lighting Designer/FabricatorWarbach Lighting
Art Consultant:Met / Gal
PhotographerChase Daniel
