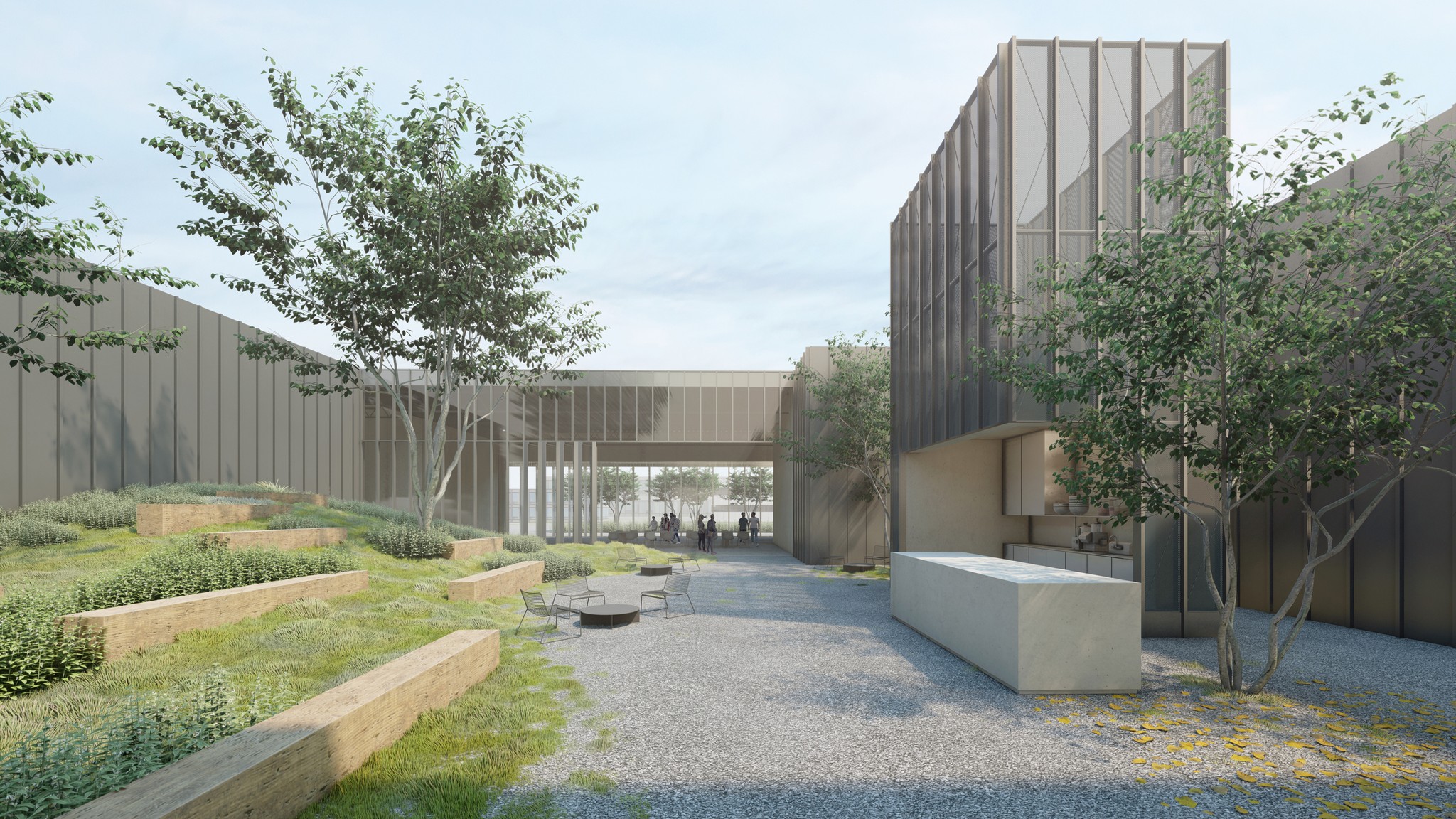Next Workplace
Los Angeles, CAA new workplace envisioned as a cultural destination composed of resilient spaces dedicated to working together.
Located in Los Angeles, the project occupies an existing 10,000 square foot building spread across a single level. The flat, low-density warehouse-to-creative office typology is indicative of many offices in many cities, and serves as the project’s context.
The project is a flagship space for company events, meetings, and group collaboration while individual work remains at home. The entry is through a large sheltered plaza inserted within the existing building and serves as a transition from the outside world, a focal point, and the largest flexible space for meetings and events. Multiple doors are located off the plaza for access to the interior. Inside, a variety of conference spaces, lounges, and meeting areas are arranged in a loose grid broken up by narrow, tall glass-walled open-air interior gardens.
By creating an environment different from what employees experience at home the workplace is transformed into a destination, a resilient collage of flexible spaces that can be used in new ways both now and into the future.
