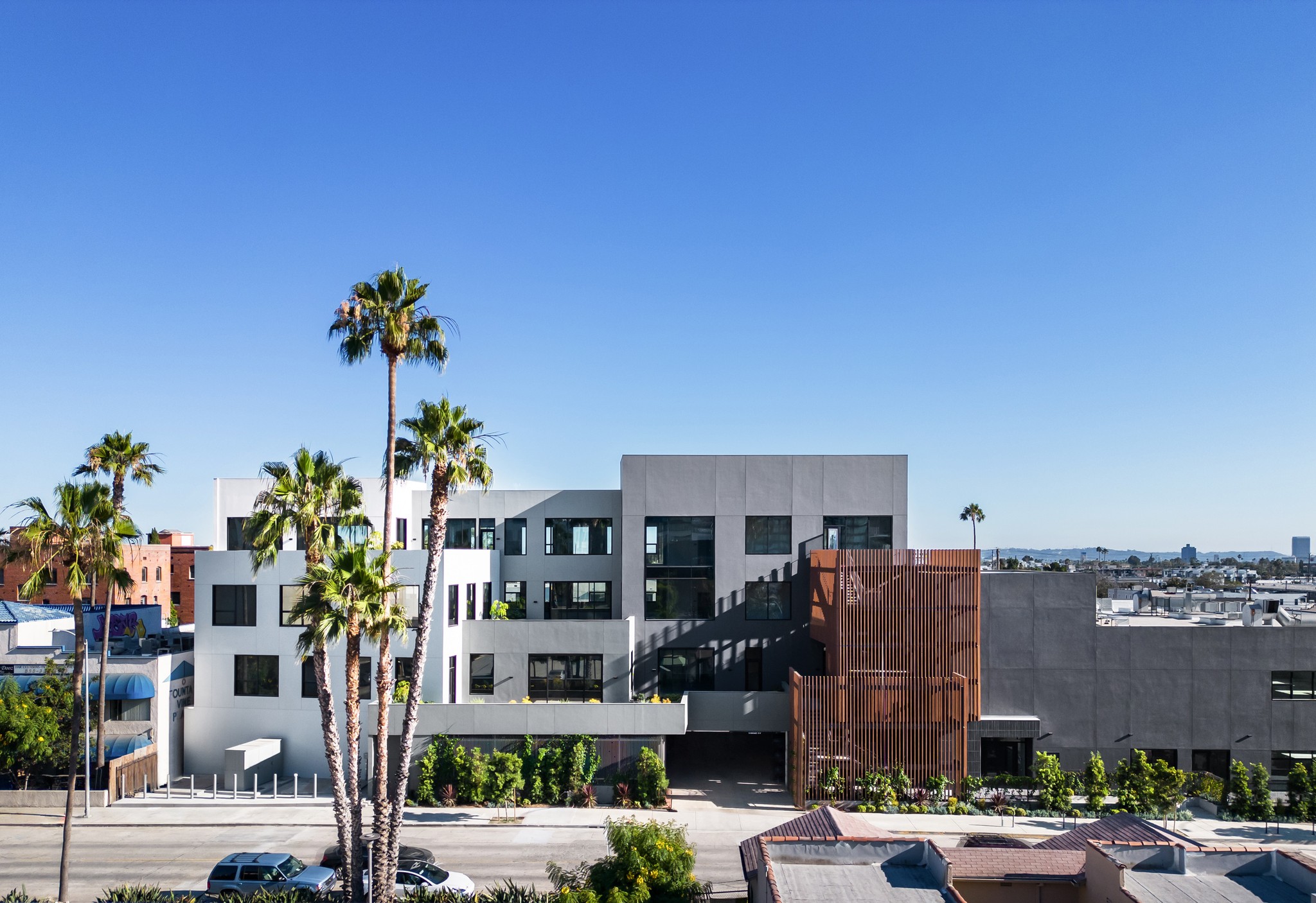6344 Fountain
Los Angeles, CAAn adaptive reuse project inspired by the garden bungalows of historic movie studio lots.
The vertical campus aggregates a series of interior and exterior workplaces into a single 60,000 sf building that includes the adaptive reuse of an existing 20,000 sf commercial building. 6344 Fountain is one of the first hybrid CLT buildings to be completed in Los Angeles.
The traditional monolithic office building is divided and reassembled as a series of individual blocks surrounded by terraced landscapes, matching the scale of the surrounding low-density neighborhood and the existing building. The stepped profile contains indoor and outdoor workspaces on every floor. The terraces layered across the building’s north and south facades are planted with native drought-tolerant species.
