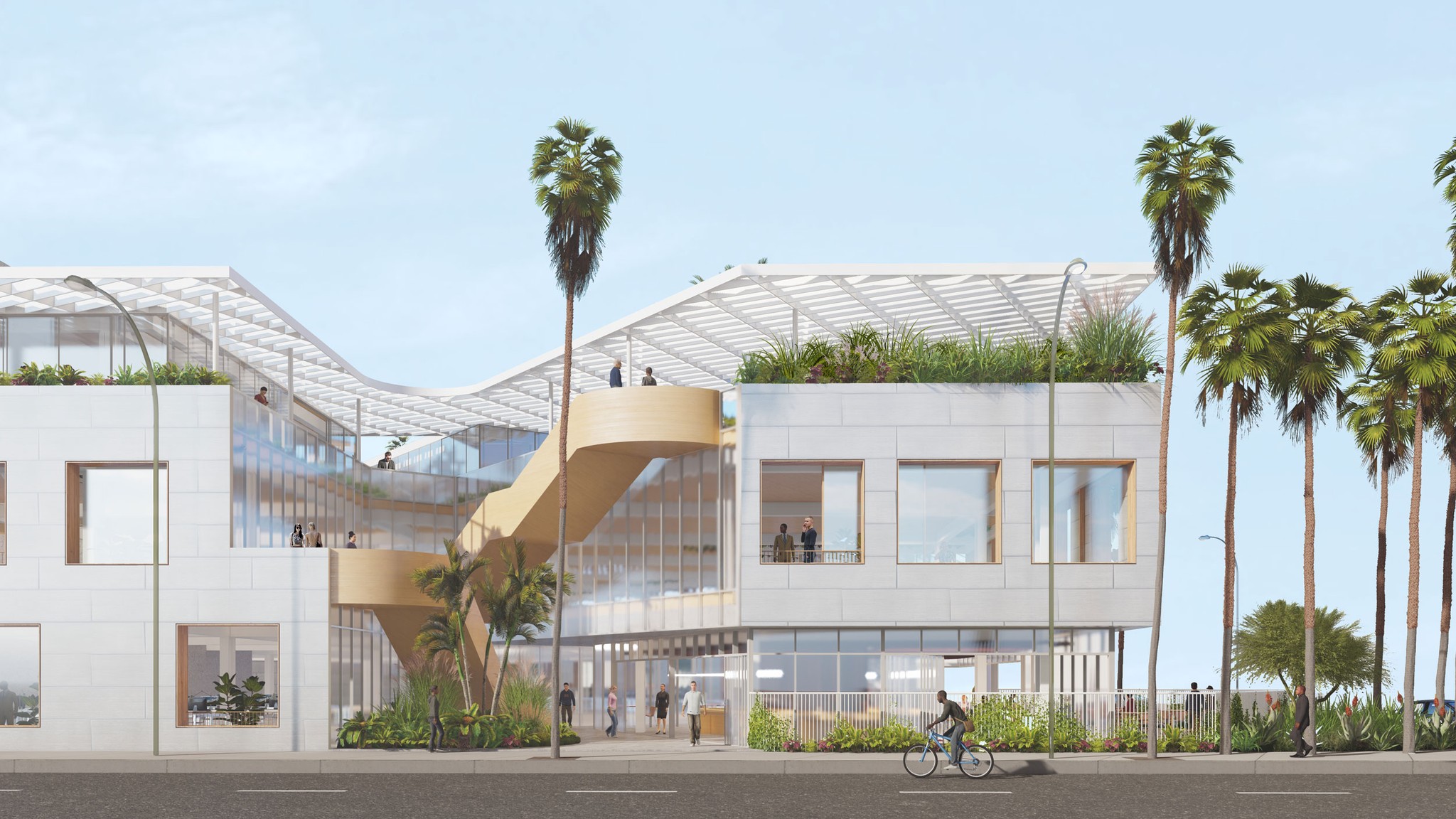Washington Adams
Culver City, CAA creative warehouse for the future of work.
The future of work needs a different type of building. We propose “The Creative Warehouse,” a building that celebrates flexibility, diversity of working styles, and growth through it’s inherent programmatic, functional, formal, and aesthetic characteristics.
The building is made from two elements, light and shade, working together to shape each floor’s access to daylight and the natural environment. The two lower floors have large glazed atriums extending deep into the floorplate while the upper floor has a continuous landscaped roof deck protected by a shade canopy.
Other site-specific ideas include a high ratio of indoor-outdoor spaces and rooftop working gardens for each of the three views East, North, and West to capture views of the hills,mountains, and city.
