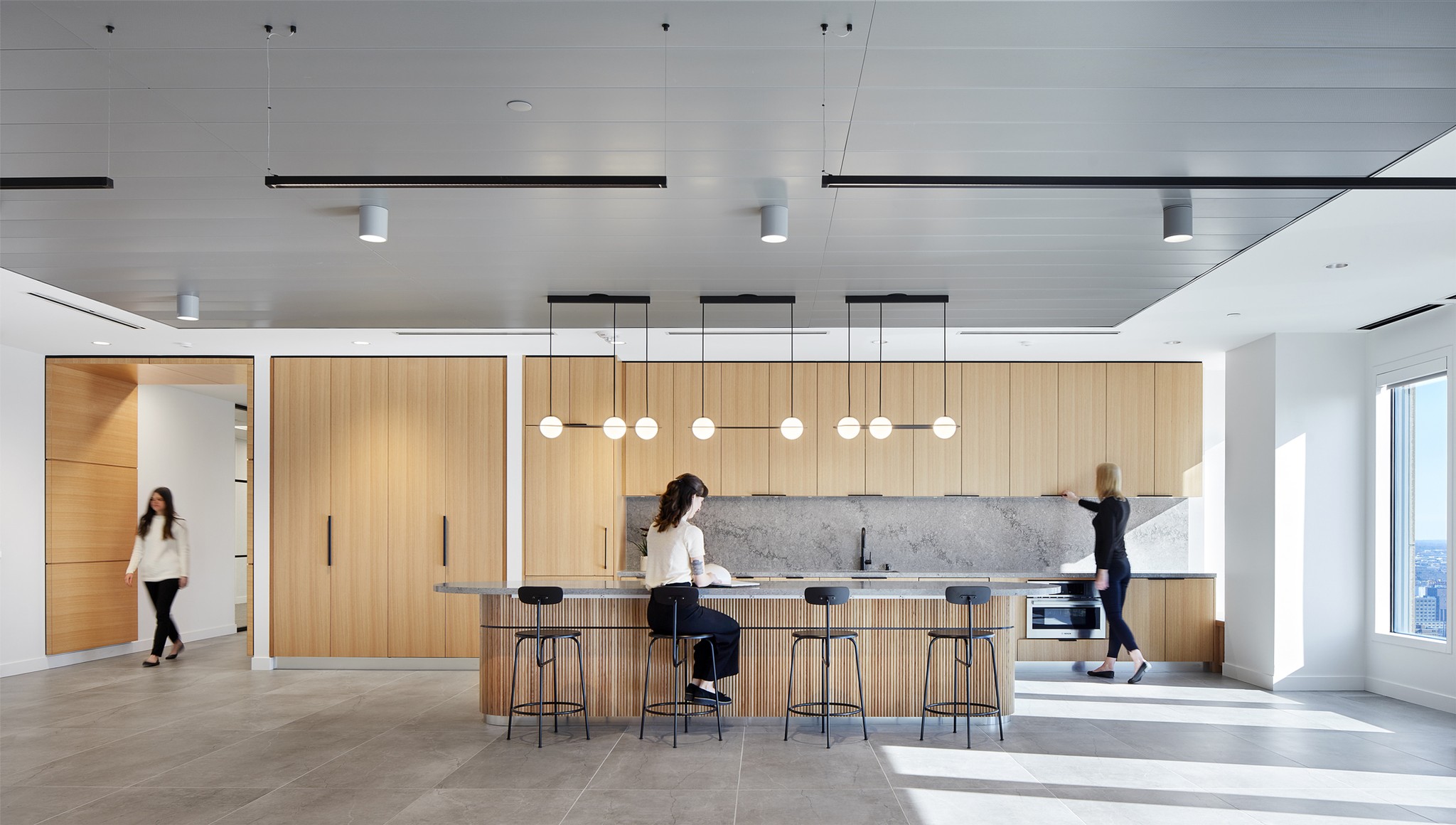2006
WFM
Minneapolis, MNWFM is a 14,000 SF Office interior located in one of the tallest buildings in Minneapolis.
The design is centered around creating a calm environment to welcome employees. The warm and elegant material palette acts as a consistent backdrop that brings hospitality to the workplace.
ProjectWFM
LocationMinneapolis, MN
ClientHines / Starwood Capital
Year2020
Sectorworking
