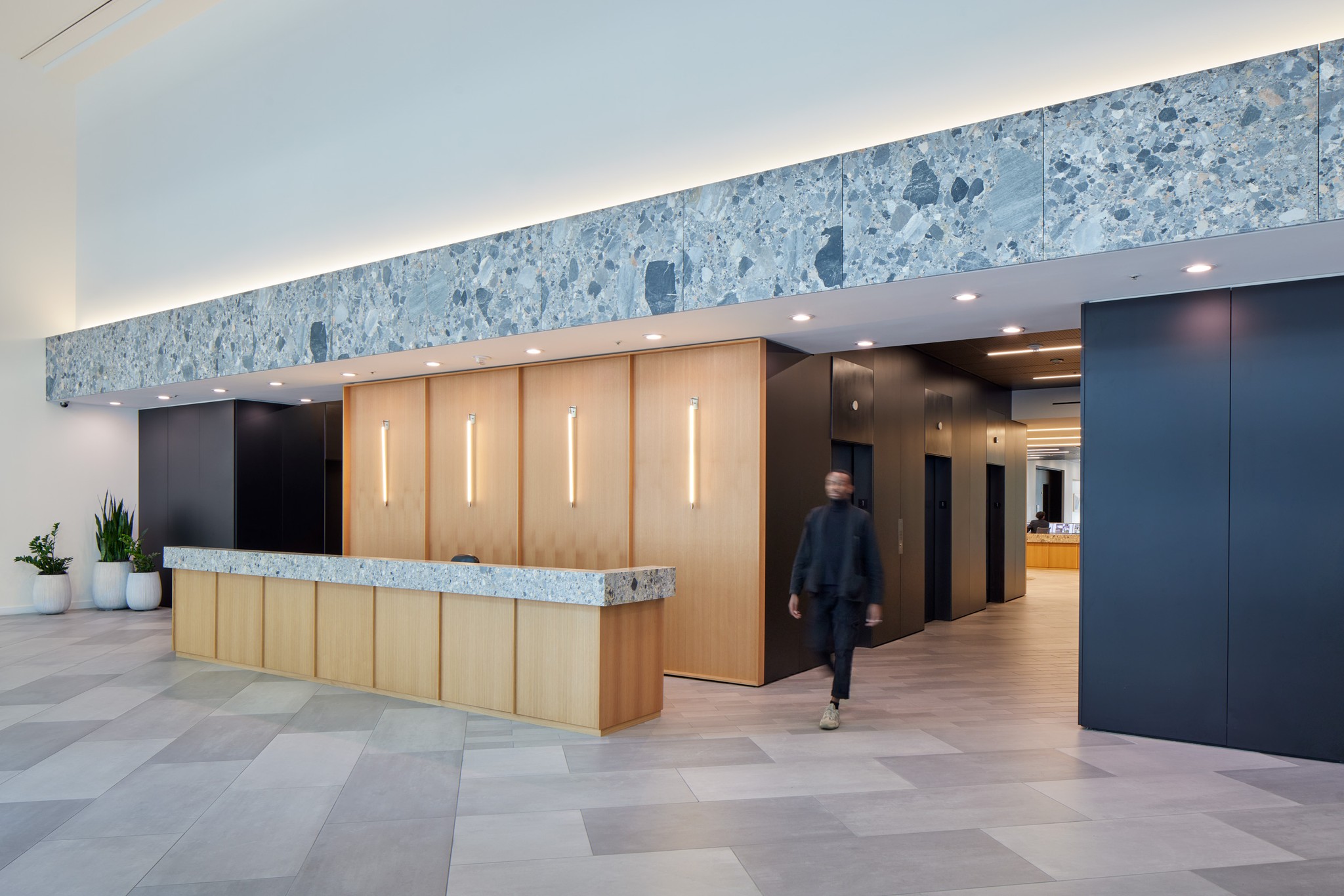Center 21
Oakland, CARenovation of an 18,000-square-foot lobby in downtown Oakland.
Our goal was to unify two distinct architectural eras within the existing building, achieved through a large-scale custom tile pattern. This intricate design, comprised of 10 different off-the-shelf tile sizes in varying shades of grey, effectively transformed the lobby into an interior public plaza, enhancing circulation and pedestrian flow. We strategically integrated high-touch tenant amenities, such as a bike hub, fitness center, conference center, and tenant lounge, with direct access from the lobby to promote convenience and encourage interaction among occupants. As a result, this project successfully harmonized the diverse architectural elements, improved functionality, and established a welcoming central hub in downtown Oakland.
Publication:
Hospitality Snapshots
