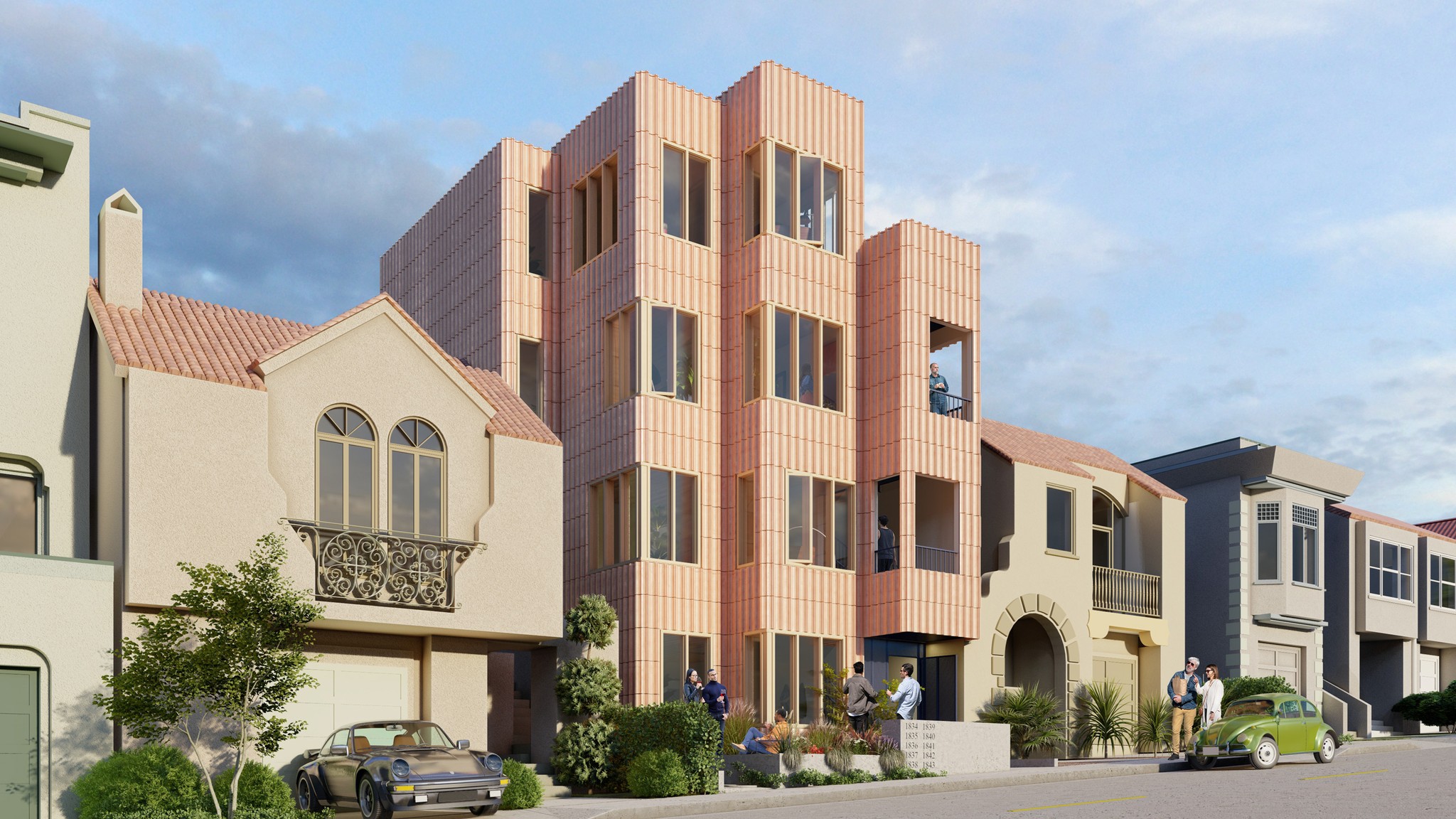Sunset Steps
San Francisco, CASunset Steps is a collection of homes that center around the backyard as a place that brings communities together.
Prioritizing the yard as a space for everyone gives every member of the community access to high quality living. The building envelope descends to the common ground providing opportunities for unimpeded stepped terraces giving sixty five percent of the site to landscape. This replicable community increases density and maintains San Francisco’s iconic hillside landscape.
The building fosters collaborative living through two mechanisms: a generous circulation loop and a terraced massing. The circulation loop links each roof top “yard” to a set of shared stairs with decks, balconies, and gardens that serve as venues for informal encounters. The terraced massing gathers density towards the street frontage, and visually connects the communal areas of the midblock site. Together these elements weave a close-knit vertical neighborhood.
The homes’ notched massing allows light to enter deep into the property. Corner windows create homes with natural light on multiple sides, uncompromised natural ventilation and biophilic connections to the native landscaping that envelopes the site. Quality natural materials like the deep terracotta facade, wood windows, and heavy timber structure bring warmth to each home. The introduction of CLT slabs cuts the typical time for framing in half. The high-performance windows, continuous insulation, and ventilation paired heat recovery system optimize for air tightness, climate specificity, and thermal-bridge-free design achieving passive house standards.
Press:
AIA SF Announcement
San Francisco Chronicle
Dezeen Article
San Francisco Examiner
Architect's Newspaper
Archinect
